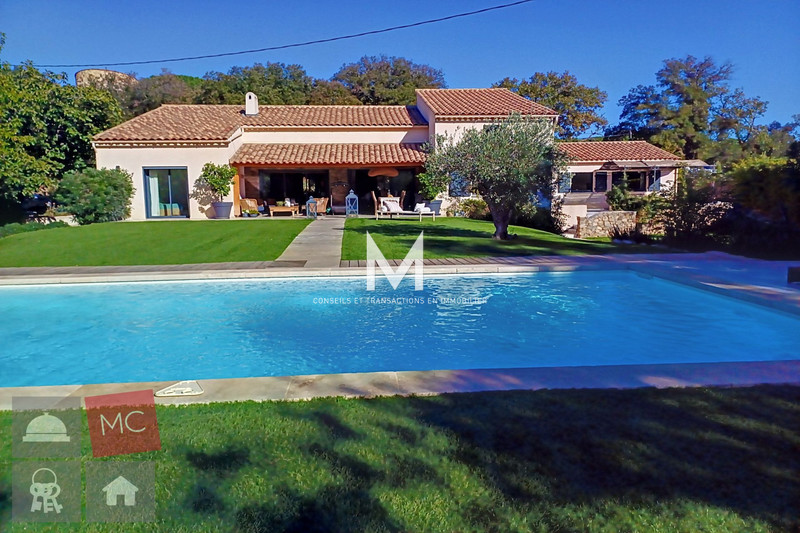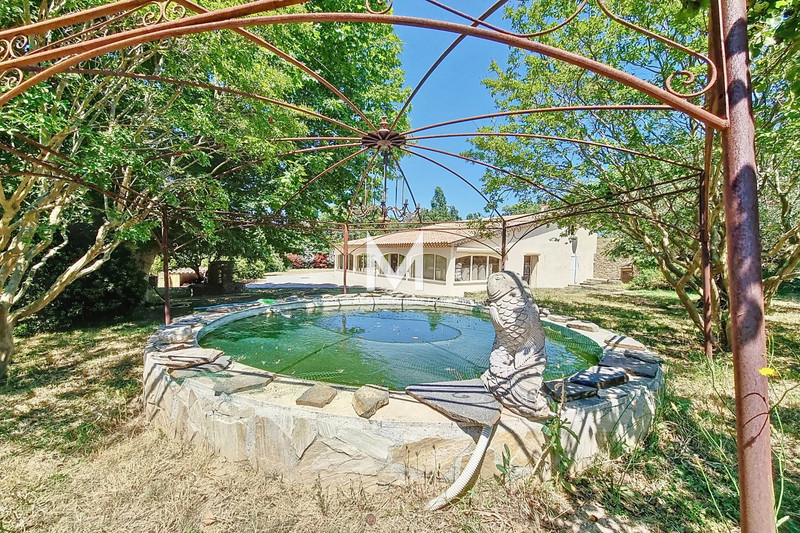
Villa Le Plan-de-la-Tour
buying villa
6 bedroom
283 m²
1 690 500 €
Superb detached villa for sale in the heart of the charming village of Plan-de-la-Tour. Offering a living area of 283 m² spread over one level and decorated with a large living room of 68 m², this property has all modern comforts with a fitted American kitchen, reversible air conditioning heating. The interior is in excellent condition. Four bedrooms, 1 bathroom and shower, two shower rooms complete this space. The 73 m² outbuilding offers 1 three rooms, living room and kitchen area, 2 bedrooms, 1 bathroom and a shower room, 1 terrace with pergola The 2130 m² south facing enclosed plot, a swimming pool, two terraces. You will be seduced by the calm and unique setting of this residence.
Features
- Surface of the living space : 68 m²
- Surface of the land : 2130 m²
- Exposure : south
- View : open
- Hot water : electric
- Heating : air conditioning
- Indoor condition : excellent
- Outdoor condition : exceptional
- Cover : tiles
- 6 bedroom
- 2 terraces
- 2 bathrooms
- 3 showers
Benefits
- Laundry room
- Automatic gate
- Automatic Watering
- double glazing
- calm
- Bedroom on ground floor
- pool
- stove
Legal information
- 1 690 500 €
Fees paid by the owner, no current procedure, information on the risks to which this property is exposed is available on georisques.gouv.fr, click here to consult our price list
Useful information
 APPROXIMATIVE SITUATION OF THE PROPERTY
APPROXIMATIVE SITUATION OF THE PROPERTY
 Similar properties
Similar properties



